Transforming Designs into Photoreal Experiences
High-End 3D Visualizations for Builders, Architects & Developers
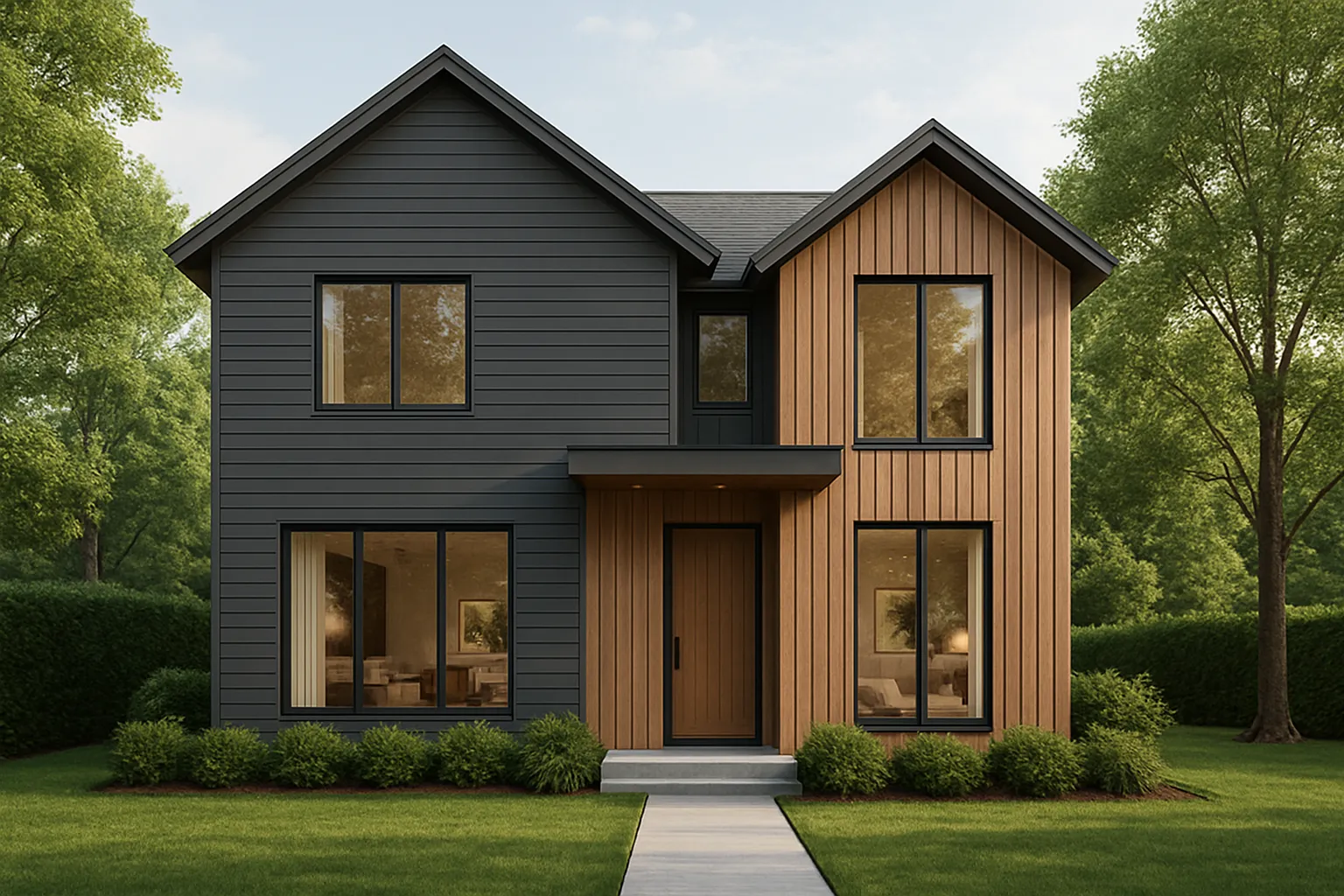
Exterior Renderings
First impressions matter. Our high-resolution exterior renderings showcase architectural elements, materials, landscaping, and lighting in context. Whether residential or commercial, we help you present compelling visuals that leave a lasting impact.
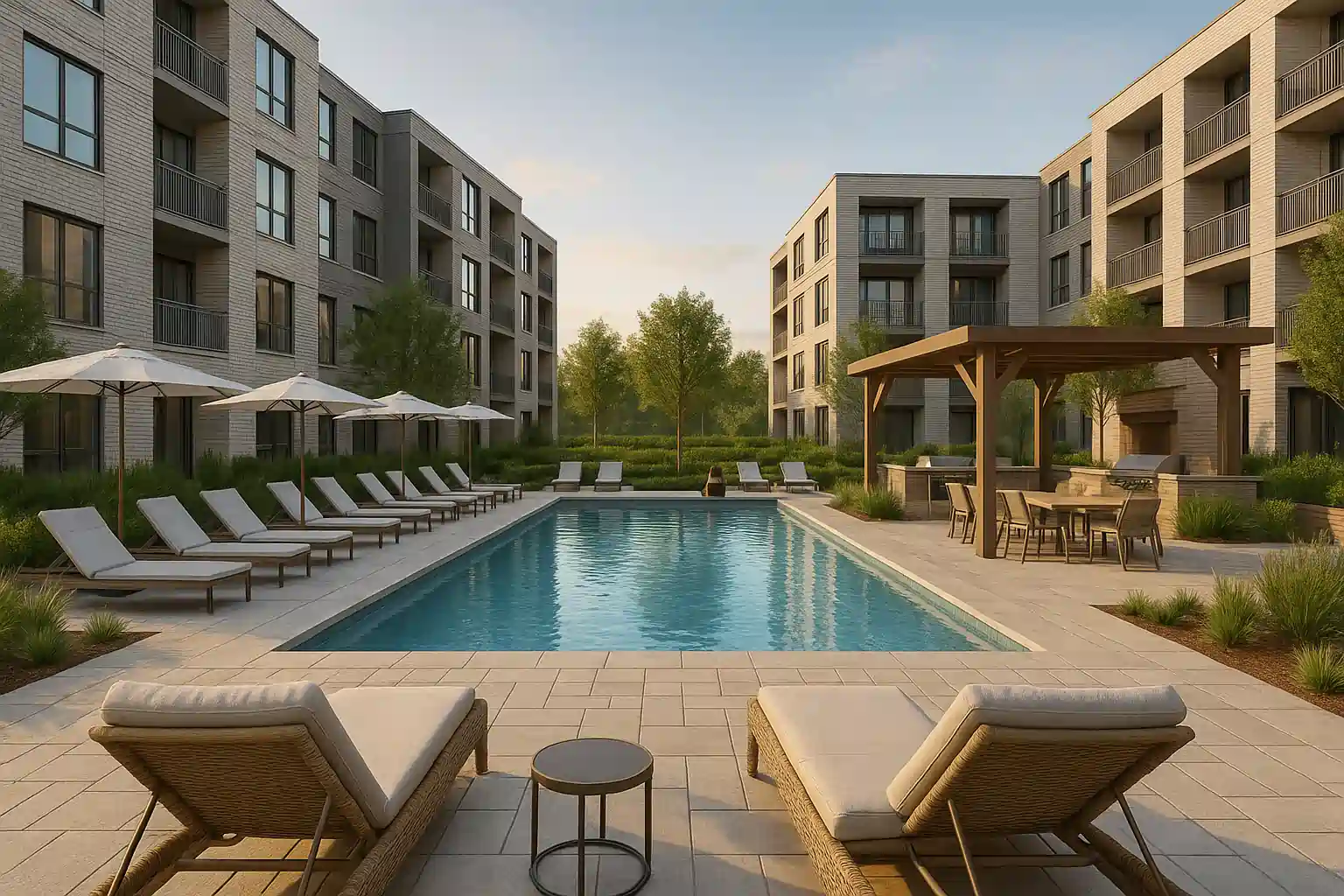
Amenity Renderings
Elevate your project’s appeal with sophisticated amenity visualizations. From serene pool decks to state-of-the-art fitness centers and elegant common areas, our renderings capture the atmosphere and experience these spaces offer. Designed to impress investors and end-users alike, they bring your lifestyle vision to life with clarity and charm.
Amenity Renderings
Elevate your project’s appeal with sophisticated amenity visualizations. From serene pool decks to state-of-the-art fitness centers and elegant common areas, our renderings capture the atmosphere and experience these spaces offer. Designed to impress investors and end-users alike, they bring your lifestyle vision to life with clarity and charm.

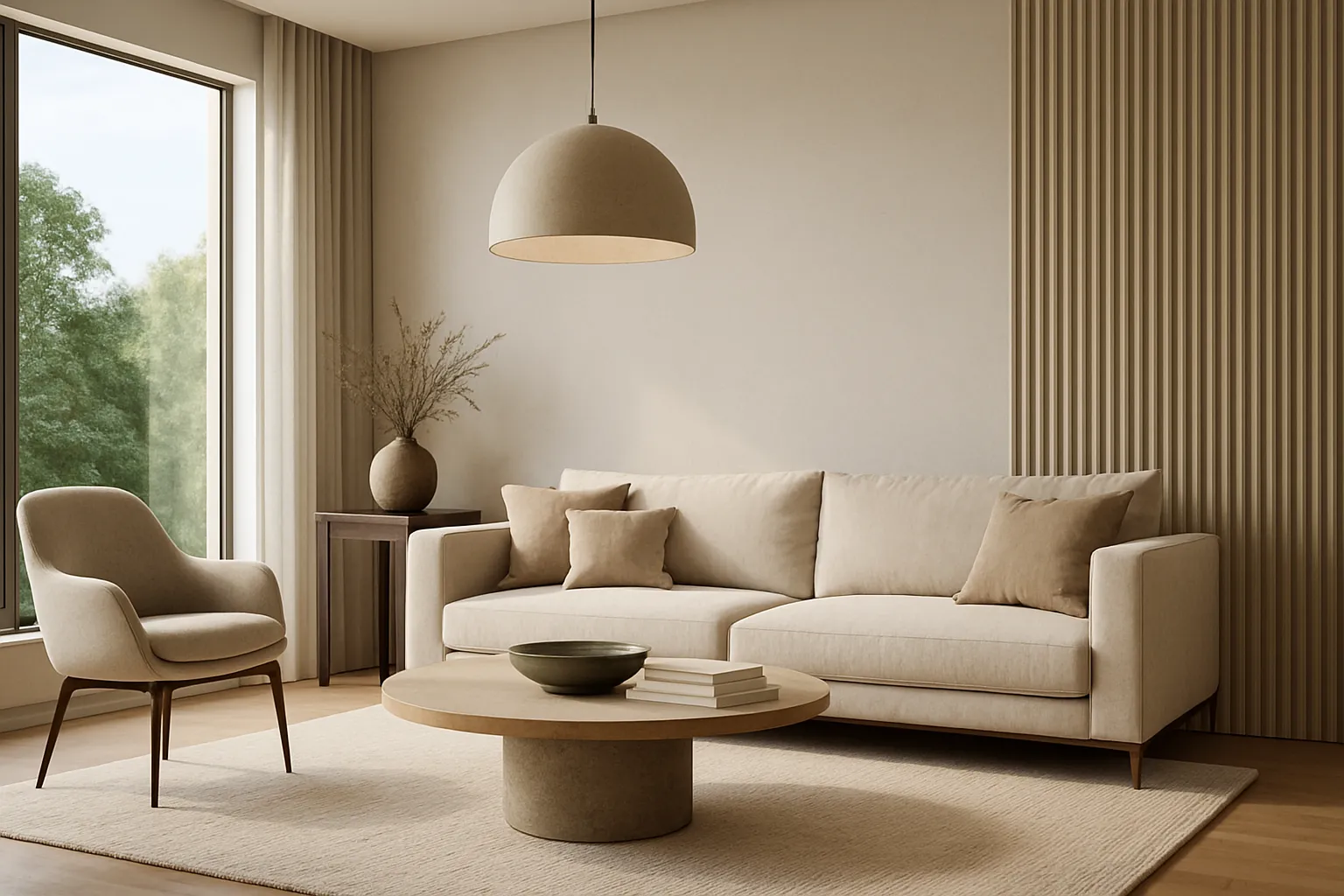
Interior Renderings
Visualizing interior spaces with precision and style is key to capturing a design's true potential. Arconiq delivers photo-realistic interior renderings that highlight lighting, textures, furniture, and finishes — helping clients see and feel the space before it's built.
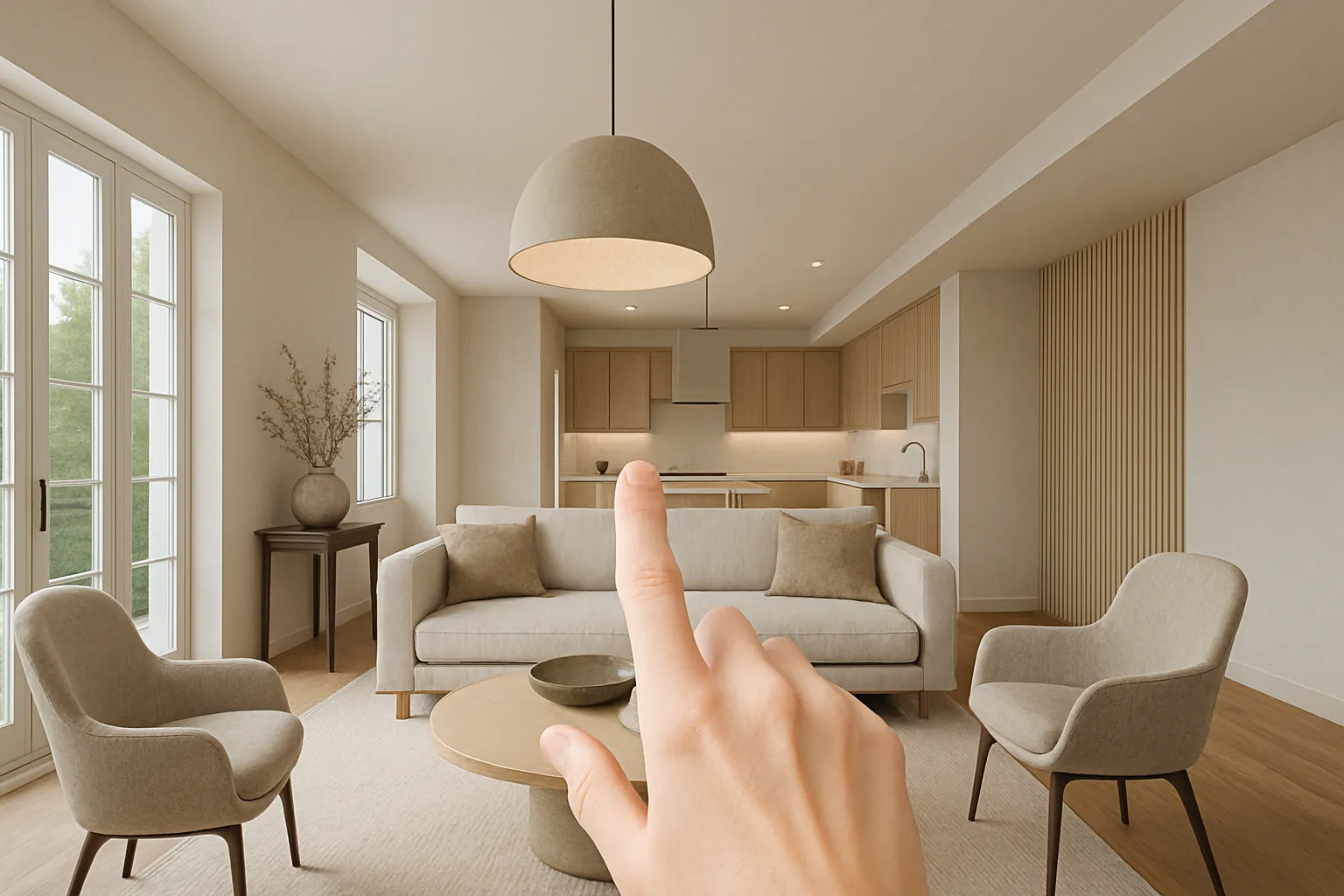
3D Walkthroughs
Bring your project to life with dynamic, animated 3D walkthroughs. Arconiq creates immersive flythroughs that guide viewers through interior and exterior spaces, offering a realistic experience that enhances presentations, marketing, and decision-making.
3D Walkthroughs
Bring your project to life with dynamic, animated 3D walkthroughs. Arconiq creates immersive flythroughs that guide viewers through interior and exterior spaces, offering a realistic experience that enhances presentations, marketing, and decision-making.

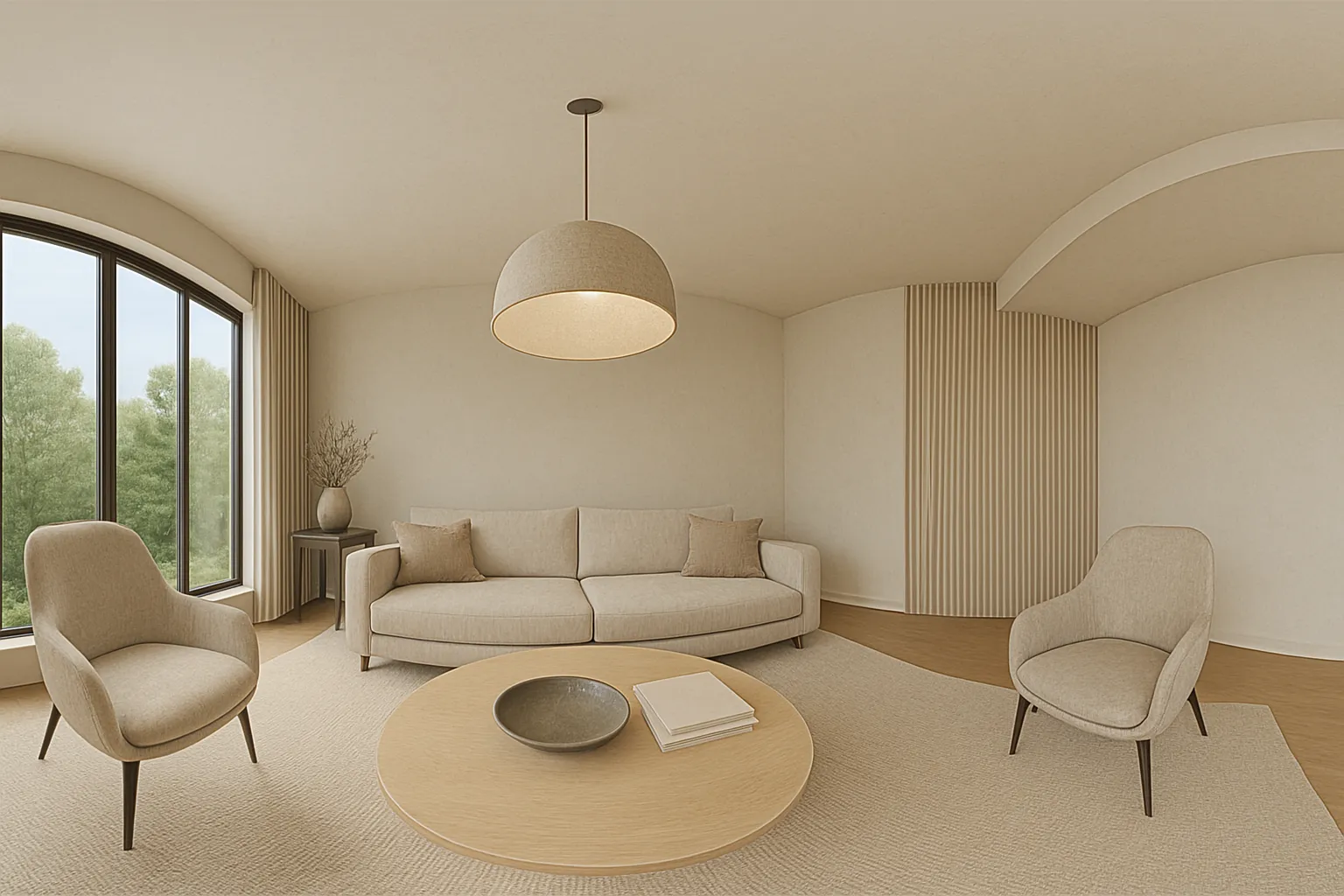
360 Virtual Tours / Panoramas
Engage clients with interactive 360° virtual tours and panoramic renderings. Perfect for remote presentations and virtual staging, our tours let stakeholders explore every angle and detail — as if they were walking through the space in real time.
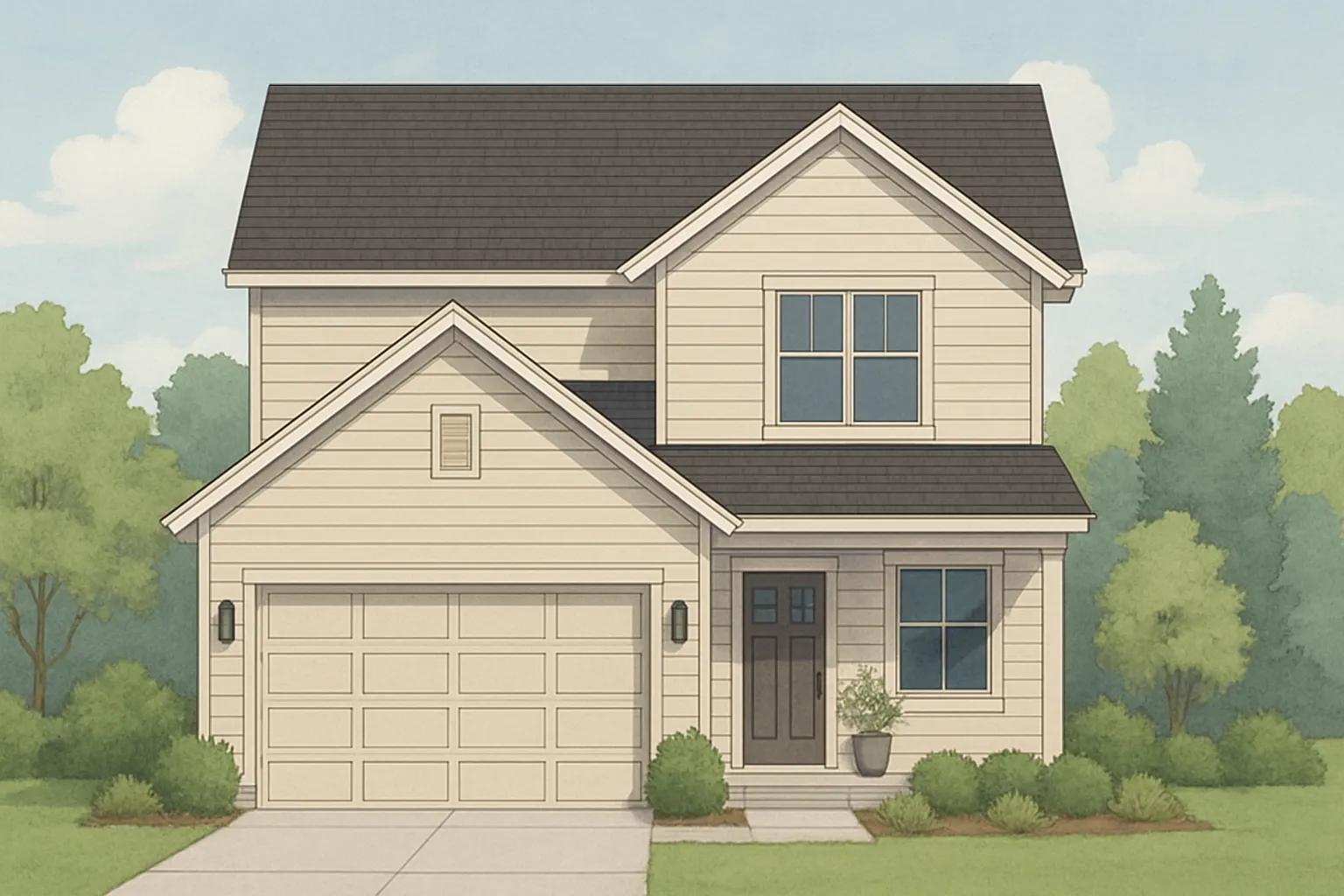
2D Color Renderings
For a simplified yet visually appealing view, our 2D color renderings offer a clean, artistic way to showcase layouts and design intent. These are ideal for marketing materials, client approvals, and quick visual overviews.
2D Color Renderings
For a simplified yet visually appealing view, our 2D color renderings offer a clean, artistic way to showcase layouts and design intent. These are ideal for marketing materials, client approvals, and quick visual overviews.

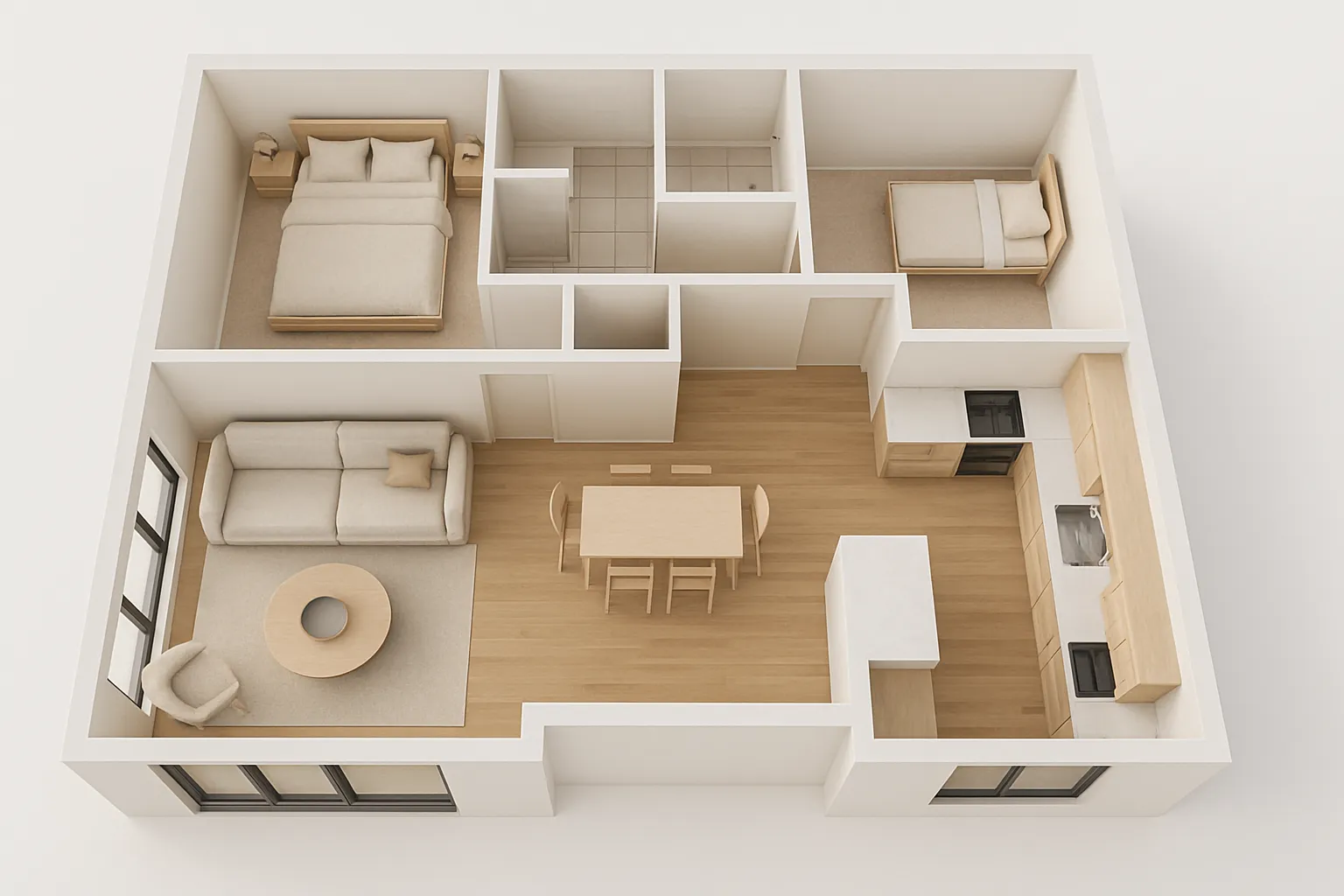
2D / 3D Floor Plans
Floor plans provide the foundation of spatial understanding. We craft clear, accurate 2D and 3D floor plans that communicate layout, flow, and dimensions effectively — ideal for brochures, presentations, or project documentation.
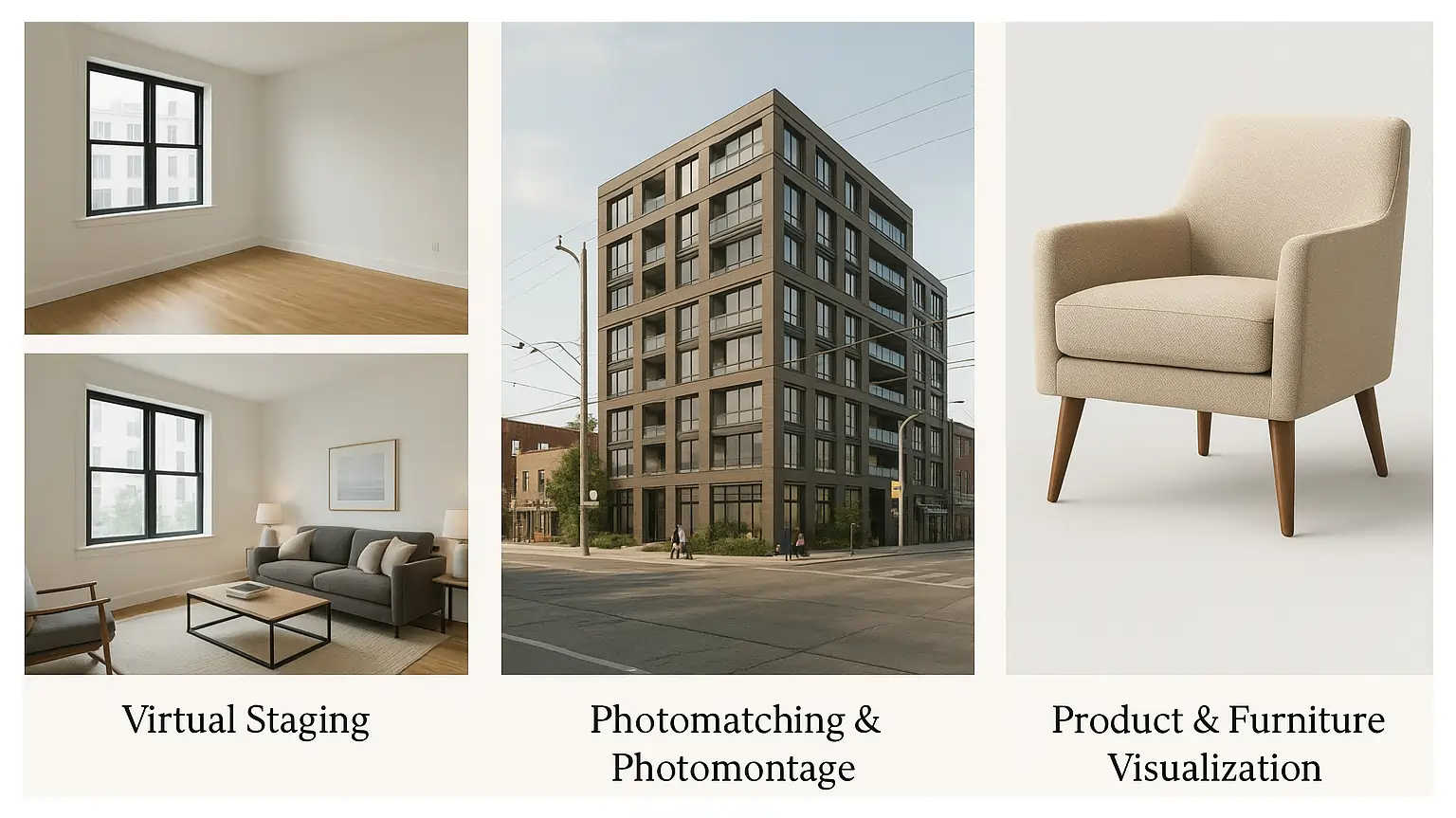
Specialized Add-On Services
Take your visuals to the next level with our tailored add-ons, from Virtual Staging that digitally furnishes empty spaces, to Photomatching that blends your 3D designs into real-site photography for approvals and presentations. We also offer Product & Furniture Visualization, ideal for showcasing custom pieces in high-quality, photorealistic environments.
Specialized Add-On Services
Take your visuals to the next level with our tailored add-ons, from Virtual Staging that digitally furnishes empty spaces, to Photomatching that blends your 3D designs into real-site photography for approvals and presentations. We also offer Product & Furniture Visualization, ideal for showcasing custom pieces in high-quality, photorealistic environments.
